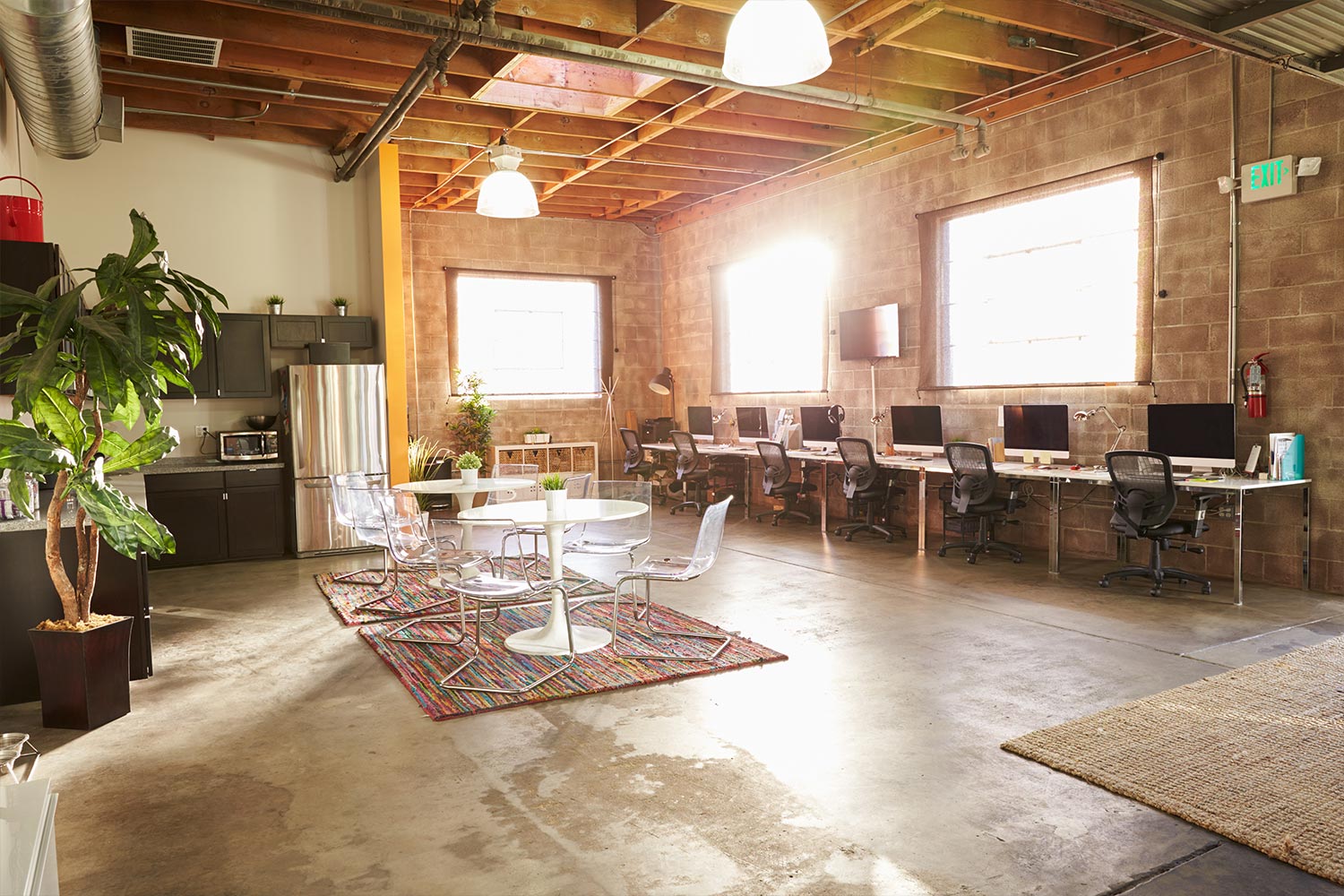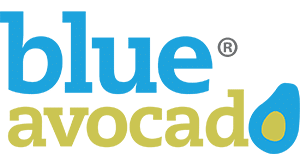3 Keys to Mission-Based Workplace Design
Efficient layouts can drive cost savings & support collaborative work environments. Branded spaces inspire employees to live out your mission

Your mission is central to everything in your organizational culture — and your workplace should be no exception.
Does your workplace reflect your mission? For nonprofit and association leaders who pour all their energy and budget into their mission, this question can seem tangential. But what if your workplace was designed in a way that both reduces costs and inspires both employees and visitors?
Your mission is central to everything in your organizational culture—and your workplace should be no exception.
The goal is to design spaces that are not only functional, but also help define your culture and embody your values. A thoughtfully branded workplace articulates a clear story for employees, members, donors, sponsors, and other visitors.
Let’s be clear: “branding” doesn’t just mean logos. Today, workplace branding has become a sophisticated field, as employers actively seek subtle (and not-so-subtle) ways to express their values and culture in the workplace.
Whether you are moving to a new office or looking for ways to refresh your current space, explore the following questions to help uncover opportunities to design a workplace that embodies your mission:
1. Are we leaving a lasting impression on donors and other visitors?
Often, a nonprofit’s office serves as a central gathering place for committee meetings, donor events, and partner discussions. When people walk in your doors, you want them to have a positive impression of your organization, and also to potentially learn something about your values. The design of your lobby, meeting rooms, and other common areas can go a long way toward communicating a compelling message about your organization’s values and beliefs.
For example, we worked with an organization whose logo recalls a wisp of air. Throughout the space, the wisp was used in a subtle way in inexpensive acoustic ceiling solutions, and in separating the wisp logo into its component parts on parallel walls of glass-front conference rooms. From a distance, the logo is seen in its entirety, but within the meeting room, clients and staff occupy a space that is within the logo—reminding all visitors of the company’s mission.
Or, if you’re a grassroots educational nonprofit, a lobby wall adorned with college pennants conveys a fun, university vibe to incoming visitors and underscores your commitment to students’ success. On the other hand, a global healthcare nonprofit might feature globes, maps, impact statistics, and photos, either directly referencing their work or including shapes and imagery related to their cause.
These common areas are a prime space to highlight your deep ties to the communities you serve. This can take the form of murals and artwork designed by local artists (who may even do the work pro bono if they’re connected to your cause), impactful photos of people served by the organization, or locally sourced food and beverages in the cafeteria.
This principle also applies if you’re working out of a coworking space or a suite in a larger building. You may not be able to customize the elevator lobby or reception area if you’re on a budget or you’re too small to have a reception area, but either way you can provide meaningful cues tied to your mission within your space, as well as choose a building that reflects your values and supports the image you want to present. Many of these same principles also apply to employee workspaces, where there are opportunities to take it a step further. One option is to include collaborative work areas that demonstrate to both employees and visitors that your organization values teamwork and creativity. Another idea is to pepper employee spaces with imagery and word art that reinforce values and mission, which you can get done on a budget at your local print shop.
2. Do we need all this space?
Thoughtful office design starts with an honest assessment of your space needs. If you take the time to examine how your employees are currently using your space, you may find that you’re paying for more real estate than you need.
In nonprofits and associations, oftentimes executives spend little time at their desk, as events and meetings demand their presence elsewhere. Consider flexible work policies that allow employees to work from home at least some of the time, which can enable you to use less office space and even save money on reduced rent. But the space that remains should inspire and motivate all those who work, visit, and meet there.
Not sure if you need less space or not? Don’t let your personal preferences be the only judge; use data. Motion and heat sensors you may have already installed to control lighting in enclosed offices and other space utilization tools can track the occupancy of each seat, desk, conference room, or collaboration space. Gathering your actual usage and occupancy data can help you to determine how efficiently your organization uses its current space and can help you shape a plan to utilize space more effectively, or to move forward with new space that can be both more efficient and more effective at supporting how you work.
Many organizations—from Fortune 500 companies to small startups and grassroots nonprofits—are finding that bench-style seating and unassigned workstations can serve the dual purpose of driving space efficiencies and creating buzzing, active environments that support collaboration.
It’s also worth considering whether you have the mix of individual and shared workspaces that supports the way that your team functions. Instead of stretching to get your own space with a big conference room that will sit dark most of the time, you may find better value in an office building that offers a conference center for building tenants. Many office landlords are also adding lounges and other shared spaces that can serve as an extension of your own office—allowing you to extend the workplace beyond the boundaries of your lease without paying for more square feet.
3. Are employees inspired to live out your mission?
A thoughtfully designed office space can go a long way toward keeping employees engaged and connected to their work. And there are real, concrete benefits. Engaged employees are 17 percent more productive and are absent 41 percent less than unengaged workers, according to Gallup research.
A workplace should bring your values to life in the physical world. It’s an important distinction because millennials in particular seek out employers that cultivate a culture in line with their values and interests.
There are several key ways to infuse your “brand” into your space beyond adding a logo to the wall. For example, incorporate your colors into furniture, walls, and flooring to provide a subtle but powerful expression of your brand. Artwork, meanwhile, can articulate a very direct message. No matter how large or small your budget, photography and murals can be a great story telling tool.
While some of these ideas require financial resources, many can be brought to life on a shoestring budget. Photos—whether framed or printed on canvases—help bring to life the impact your employees have in the world. Does your organization work with children? Consider how you can tastefully incorporate their artwork into your décor, such as with hand-painted tiles arranged in a mosaic. The possibilities are endless when you think creatively about how you can visually remind employees of the impact they have every day, not to mention any donors and partners that swing by your space!
The benefits of a thoughtfully designed workplace go well beyond sheer aesthetics. Efficient layouts can drive cost savings and support collaborative work environments; and just as importantly, branded spaces inspire employees to live out your mission every day. And visitors—including valued donors, sponsors, and partners—will soak up your organization’s values with every step they take through your office.
You might also like:
- Moving Beyond Performance: Making DEI Actionable
- Can You Hear Us Now? Using Feedback to Create Community-Centered Services
- The 3 ‘Rs’ of Equitable Community Engagement
- Four Ways to Remove a Board Member
- Link Arms to Elevate Your Nonprofit’s Impact
You made it to the end! Please share this article!
Let’s help other nonprofit leaders succeed! Consider sharing this article with your friends and colleagues via email or social media.
About the Author
Scott Delano is a Chicago-based corporate interiors leader with 25 years of experience in planning, architecture, and interiors. As Design Director, Scott is charged with leading, inspiring, and growing the interiors practice of Wright Heerema Architects.
Articles on Blue Avocado do not provide legal representation or legal advice and should not be used as a substitute for advice or legal counsel. Blue Avocado provides space for the nonprofit sector to express new ideas. The opinions and views expressed in this article are solely those of the authors. They do not purport to reflect or imply the opinions or views of Blue Avocado, its publisher, or affiliated organizations. Blue Avocado, its publisher, and affiliated organizations are not liable for website visitors’ use of the content on Blue Avocado nor for visitors’ decisions about using the Blue Avocado website.







